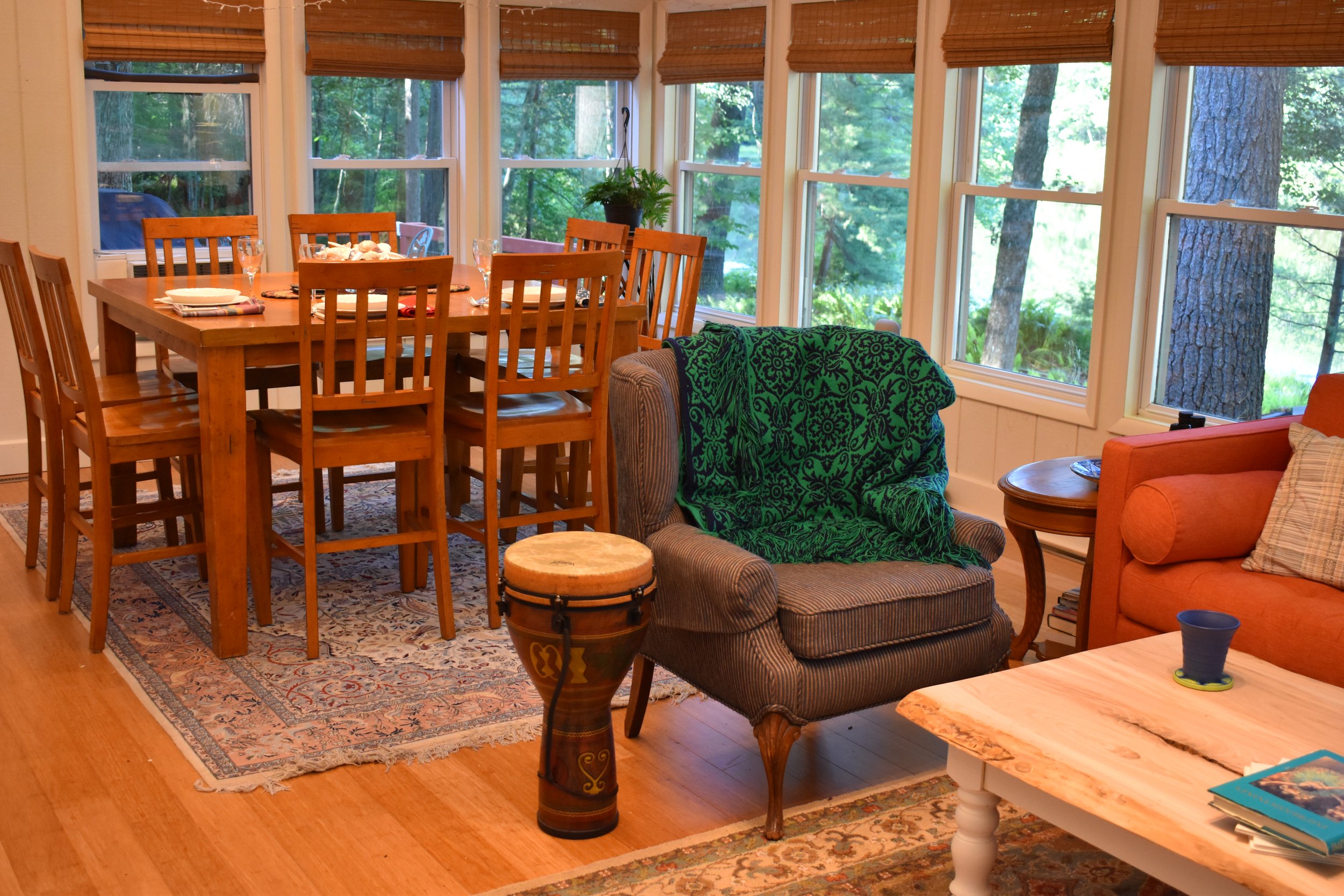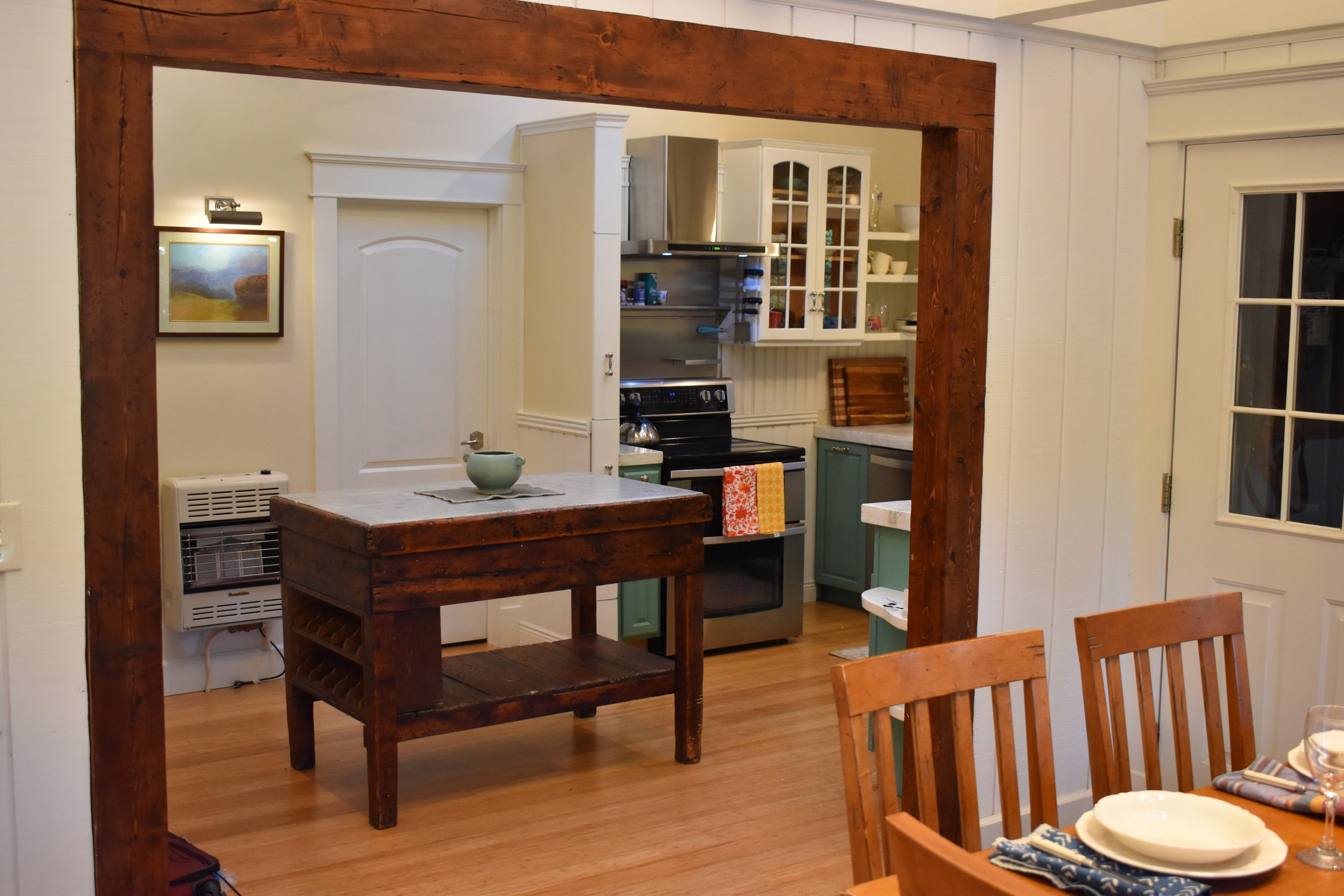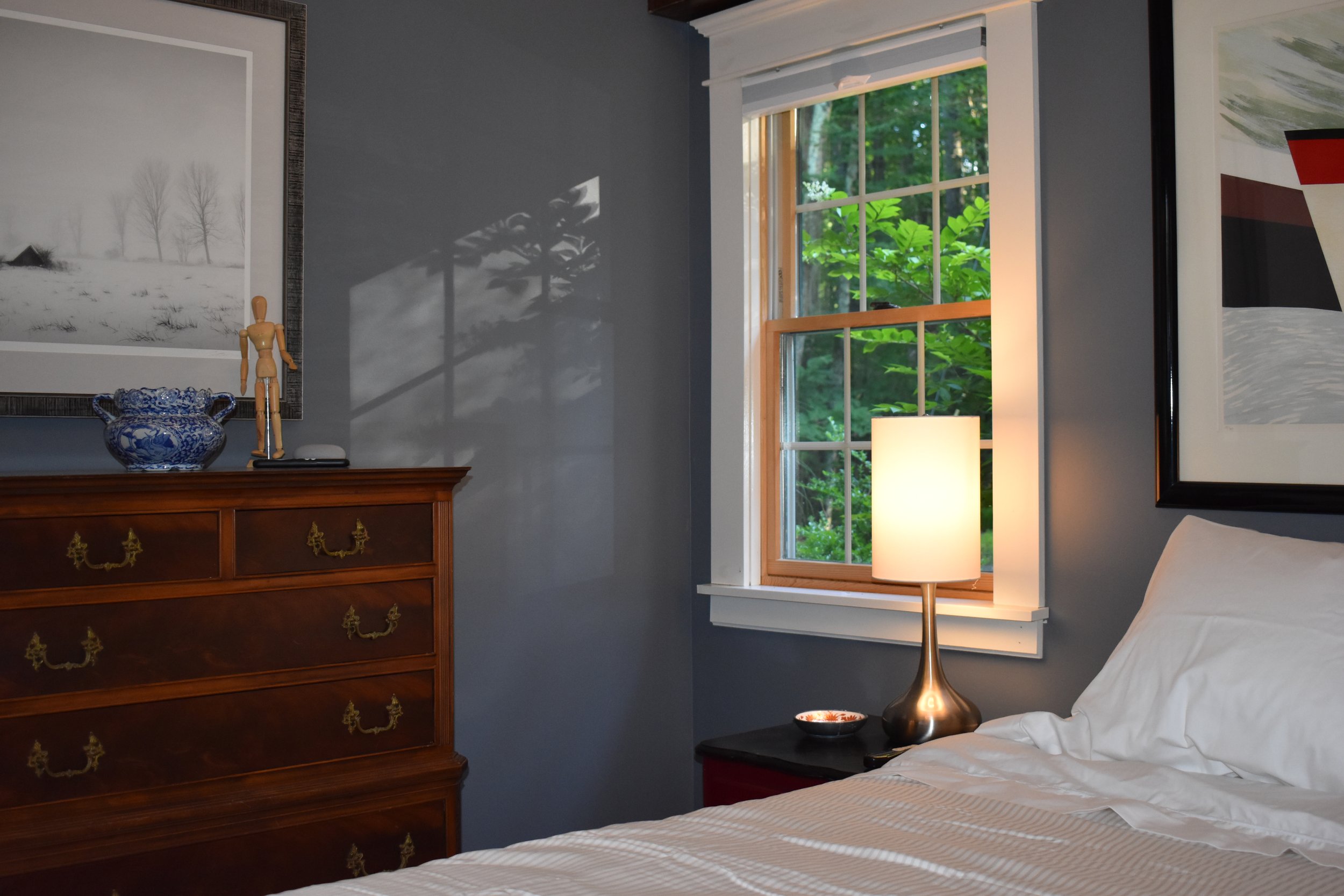
Cottage on House Pond is a lakefront short-term rental located in Hawley, Pennsylvania, just minutes from beautiful Lake Wallenpaupack. Central to some of the best hiking, dining, and activities in the northeast corner of the state, see how this unique and newly-renovated country cottage on 500 feet of private lakefront can make your getaway a truly memorable experience.
Before & After
BEFORE: A photo of the land clearing from 2012, the cottage was initially built in 1960.
AFTER: The cottage today features wildlife like bald eagles, whitetail deer, blue herons, kingfishers, countless small animals, and the even black bear.
BEFORE: Creating the car landing in 2012.
AFTER: The new landing, roof, raised flower bed, and stone walkway.
backside of the cottage from the flagstone firepit.
A view of the fire pit and a blue heron from the family room.
BEFORE: The original living room, facing north
AFTER: The newly renovated living room with bamboo floors and blinds.
BEFORE: The original living room, looking toward the kitchen. You can see the cabin's original door and window before the family room was added in 1996.
AFTER: Here, we timberframed between rooms and raised the original floor from the family room to kitchen to create a transition-free floor.
Vaulted ambient-light ceiling with collar-ties
custom-built Elm coffee table and hand-drawn mandala art by renown NYC artist Evan Polenghi.
From family room to kitchen through reclaimed timber open-frame entrance.
BEFORE: The original kitchen as seen from the entry from the family room.
AFTER: Reclaimed timberframe entrance to kitchen from family room.
Post-renovation
Countertops were poured concrete and custom-stained to compliment cabinetry colors.
BEFORE: Kitchen showing the original window to the family room.
AFTER: This shows the vaulted reclaimed timber ceiling.
BEFORE: The original built-in cabinetry.
AFTER: Replacement casement window and Italian fireclay sink, concrete countertops, and refinished maple cabinetry.
BEFORE: The original bedroom and bathroom entries from kitchen.
AFTER: New hallway, fridge bay and pantry from original kitchen space.
BEFORE: The original kitchen with built-in cabinetry.
AFTER: The replacement casement-style window and free-floating shelving.
BEFORE: The guest bedroom entry and kitchen with asbestos tiles.
AFTER: Renovated kitchen with bamboo floors, spice rack divider wall, antique island.
View from the family room through the kitchen to the bathroom and the guest room.
BEFORE: View of the original bathroom with camping shower from the kitchen.
AFTER: Custom tile and oak trim with bamboo around casement window.
Hand-built red oak vanity with pour-cast concrete vanity top and divider caps.
A recessed towel cubby flanks the custom concrete sink.
A 24" rain plate and poured concrete seat is a feature of this custom-tiled shower nook.
BEFORE: The original bedroom with 1960s era window and asbestos tiles.
AFTER: The remodeled bedroom with bamboo flooring, double-wide window and Purple Premiere 3 mattress/pillows.
The pocket door entrance to the back office and closet area featuring a 1938 cherry highboy dresser.
BEFORE: This is the bedroom that was eliminated in order to create the back office and closet area for bedroom #1.
BEFORE: Bedroom #2 with 1960's era window and remnant rug over asbestos tiles.
AFTER: The renovation of bedroom #2 featuring lofted ceilings with reclaimed collar ties and massive pine floating shelf.
Bedroom #2 with a 1940s-era chestnut dresser beneath a signed Chip Forelli photo print. All window trim was hand-crafted custom and custom-designed.
Bedroom #2 with 55" OLED TV.













































